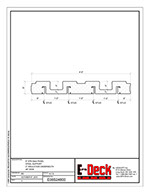
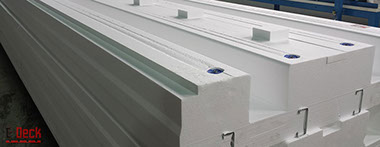
EPS-Deck Concrete Deck Forms Technical Drawings
This section includes technical drawing for EPS-Deck Concrete Deck forms components and options as well as EPS-Deck panel drawings with Steel Support and Wood Support for both 24" and 48" widths.
EPS-Deck Components
EPS-Deck Mesh Track
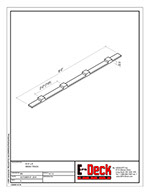
EPS-Deck PEX Track
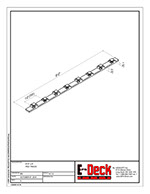
EPS-Deck Rebar Chair
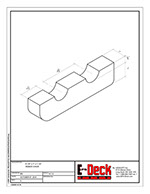
EPS-Deck Panels with Steel Support 24" Wide
6" Panel - 2" Insulation Underneath
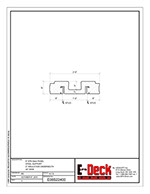
7" Panel - 2" Insulation Underneath
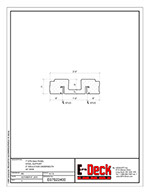
8" Panel - 2" Insulation Underneath
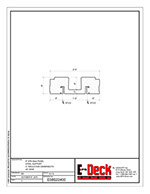
9" Panel - 2" Insulation Underneath
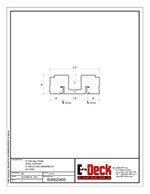
10" Panel - 2" Insulation Underneath
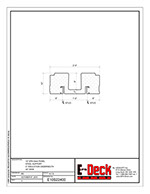
11" Panel - 2" Insulation Underneath
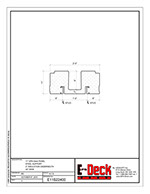
12" Panel - 2" Insulation Underneath
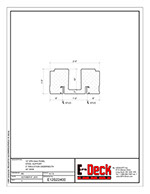
13" Panel - 2" Insulation Underneath
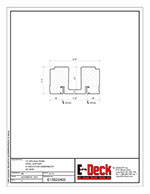
14" Panel - 2" Insulation Underneath
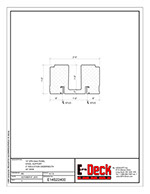
15" Panel - 2" Insulation Underneath
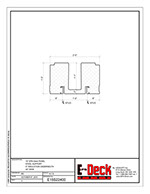
EPS-Deck Panels with Steel Support 48" Wide
6" Panel - 2" Insulation Underneath
7" Panel - 2" Insulation Underneath
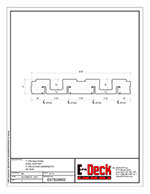
8" Panel - 2" Insulation Underneath
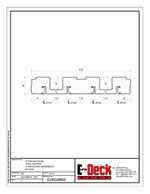
9" Panel - 2" Insulation Underneath
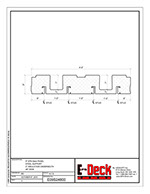
10" Panel - 2" Insulation Underneath
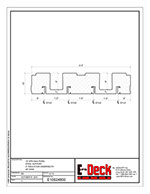
11" Panel - 2" Insulation Underneath
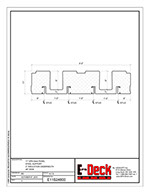
12" Panel - 2" Insulation Underneath
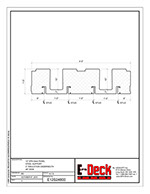
13" Panel - 2" Insulation Underneath
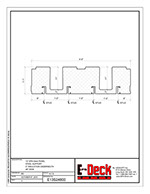
14" Panel - 2" Insulation Underneath
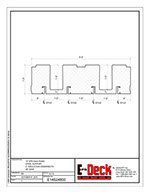
15" Panel - 2" Insulation Underneath
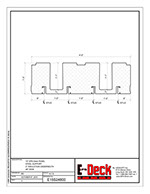
EPS-Deck Panels with Wood Support 24" Wide
8" Panel - 2" Insulation Underneath
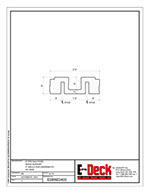
9" Panel - 2" Insulation Underneath
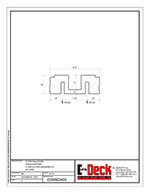
10" Panel - 2" Insulation Underneath
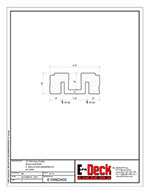
11" Panel - 2" Insulation Underneath
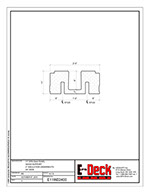
12" Panel - 2" Insulation Underneath
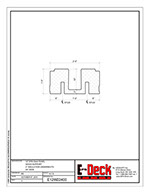
13" Panel - 2" Insulation Underneath
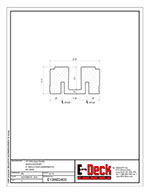
14" Panel - 2" Insulation Underneath
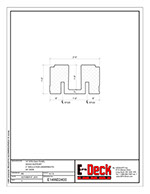
15" Panel - 2" Insulation Underneath
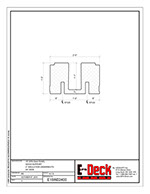
EPS-Deck Panels with Wood Support 48" Wide
8" Panel - 2" Insulation Underneath
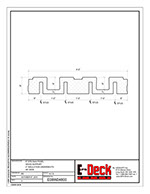
9" Panel - 2" Insulation Underneath
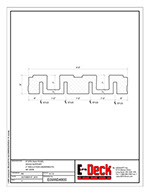
10" Panel - 2" Insulation Underneath
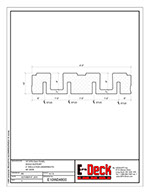
11" Panel - 2" Insulation Underneath
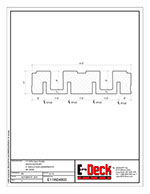
12" Panel - 2" Insulation Underneath
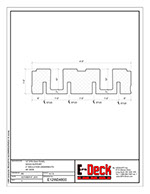
13" Panel - 2" Insulation Underneath
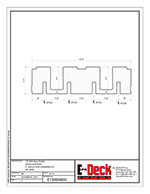
14" Panel - 2" Insulation Underneath
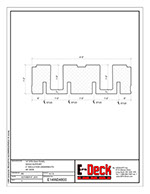
15" Panel - 2" Insulation Underneath
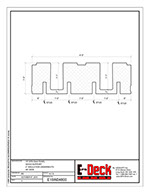
Copyright © EPS-Deck ICF Concrete Deck Forming Systems Ontario 2014–
